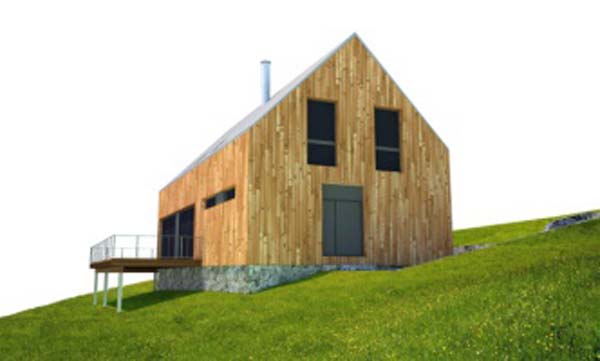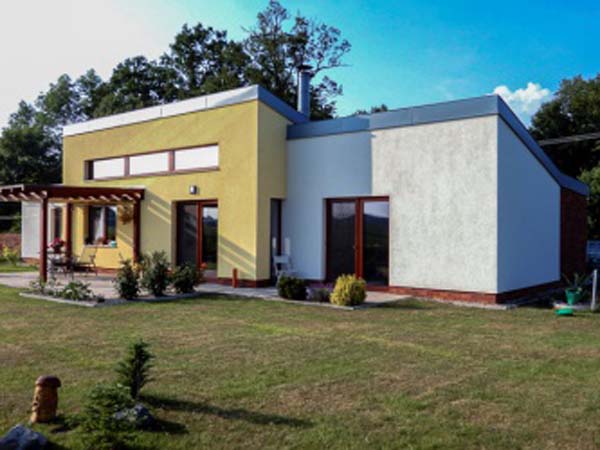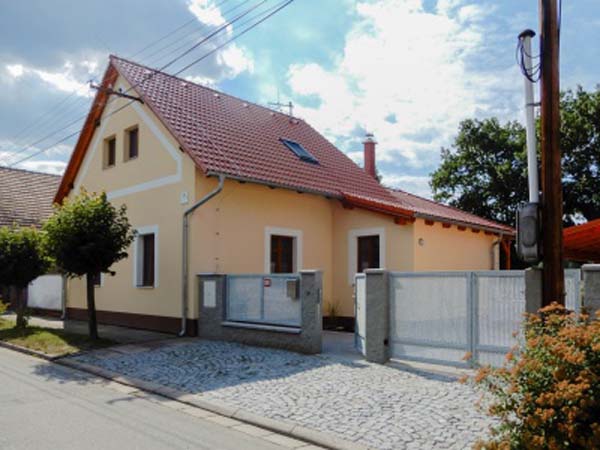Horky u Čáslavi Family House
Function: Housing
Location: Horky 149
Area: 152 m²
Year: 2014
Description: Standard detached house designed for a particular locality. This house has no cellar, one floor and a loft conversion. The main building is square based with added rectangular extensions. As there are more buildings within the plot, they are situated in its south-eastern and north-western sections for better accessibility from the road.





